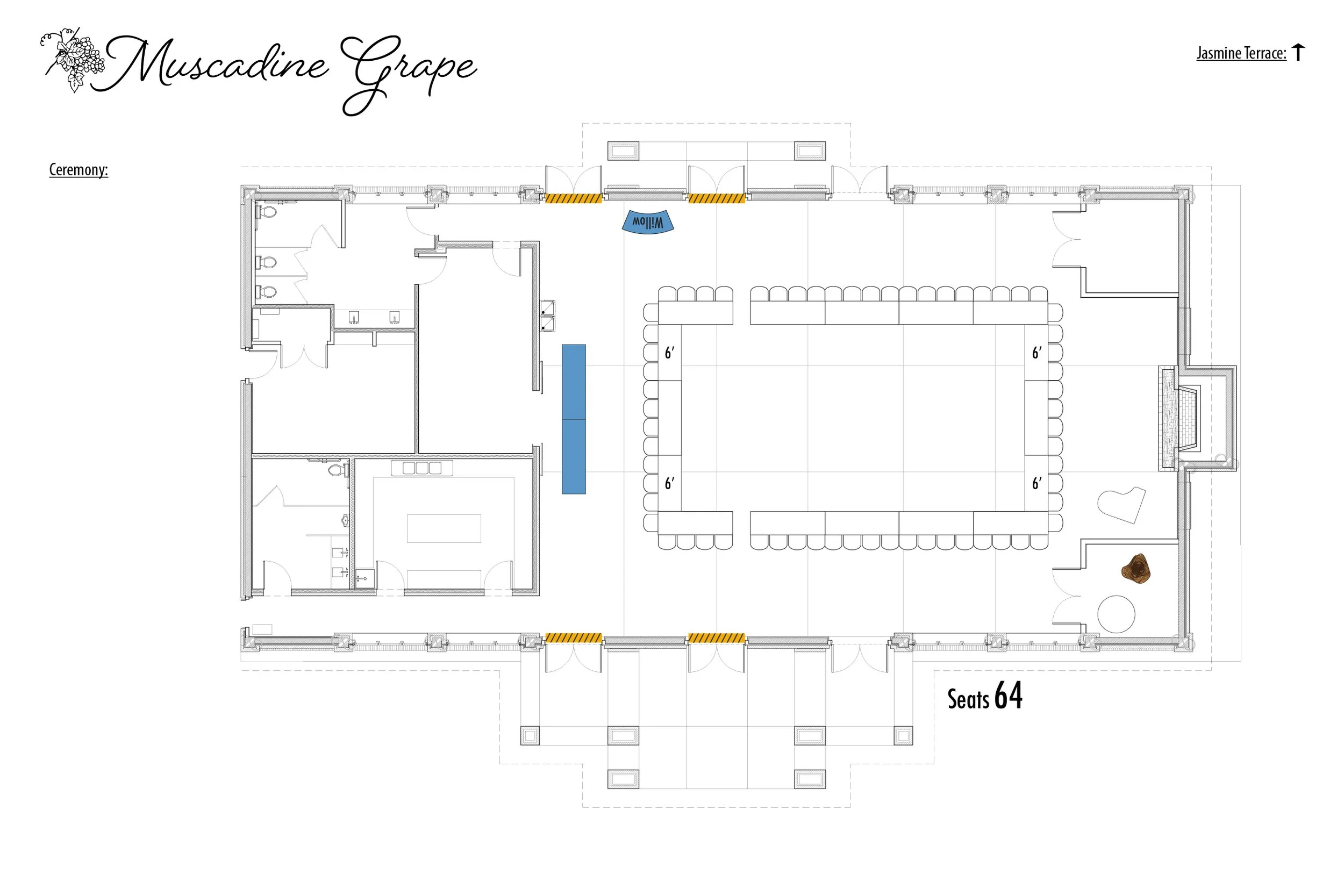Floor Plans For Rehearsal Dinners
Below are plans that have been done a few times of the years. Wedding floor plans can also be chosen.
Floor Plans For Rehearsal Dinners
Below are plans that have been done a few times of the years. Wedding floor plans can also be chosen.





